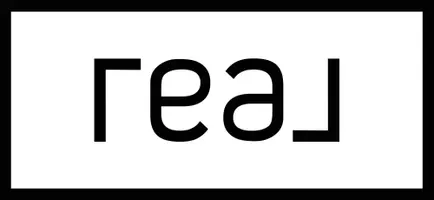Bought with Berkshire Hathaway HmSvc HI RE
$1,851,000
$1,698,000
9.0%For more information regarding the value of a property, please contact us for a free consultation.
5 Beds
5 Baths
4,529 SqFt
SOLD DATE : 03/08/2024
Key Details
Sold Price $1,851,000
Property Type Single Family Home
Sub Type Single Family Residence
Listing Status Sold
Purchase Type For Sale
Square Footage 4,529 sqft
Price per Sqft $408
Subdivision Royal Summit
MLS Listing ID 202400277
Sold Date 03/08/24
Style Detached
Bedrooms 5
Full Baths 4
Half Baths 1
Construction Status Average Condition
HOA Fees $45
HOA Y/N No
Year Built 1991
Annual Tax Amount $13,903
Property Description
Welcome to your Hawaiian retreat, a stunning multi-level paradise on a generous 16,138 sq.ft. lot w/panoramic views of Pearl Harbor. This metal roof home boasts a design that caters to comfort & entertainment awaiting your touch. The heart of the home resides on the main floor, a hub of activity & communal living. An open concept living & dining areas are bathed in natural light, creating an atmosphere for gatherings along with a lg airy kitchen. This floor also hosts an additional 2 beds, 2 baths plus a half, ensuring privacy & convenience. An adjacent office and sitting area offer versatile spaces, ideal for remote work, relaxation, or quiet contemplation. Seamless access to the outdoor deck & pool area. The top floor is where a private sanctuary awaits. The masterful design encompasses 3 beds & 3 baths. The large primary suite, a haven of tranquility, features a spa-like en-suite bathroom. Wake up to breathtaking views, providing a serene start to your day. The bottom floor is where a rec room awaits, perfect for hosting game nights, movie marathons, or social gatherings. With it's versatile layout, views, amenities, this home invites you to experience the best of island living.
Location
State HI
County Oahu
Community Deck/Porch, Patio
Area Pearlcity
Interior
Interior Features Bedroom on Main Level, Full Bath on Main Level
Flooring Carpet, Ceramic Tile, Hardwood
Fireplace No
Exterior
Exterior Feature Landscaping
Garage Driveway, Garage, Three or more Spaces, On Street
Fence Fenced, Wall
Pool In Ground, Pool
Community Features Deck/Porch, Patio
Utilities Available Above Ground Utilities, Cable Available, Electricity Available, High Speed Internet Available, Other, Phone Available, Underground Utilities, Water Available
View Y/N Yes
View Coastline, Ocean
Parking Type Driveway, Garage, Three or more Spaces, On Street
Total Parking Spaces 2
Building
Lot Description Cleared, Cul-De-Sac
Entry Level Three Or More
Water Public
Architectural Style Detached
Level or Stories Three Or More
New Construction No
Construction Status Average Condition
Others
HOA Name Newtown Estates
Tax ID 1-9-8-071-029-0000
Security Features Key Card Entry
Financing Conventional
Special Listing Condition None
Read Less Info
Want to know what your home might be worth? Contact us for a FREE valuation!
Our team is ready to help you sell your home for the highest possible price ASAP


"My job is to find and attract mastery-based agents to the office, protect the culture, and make sure everyone is happy! "

